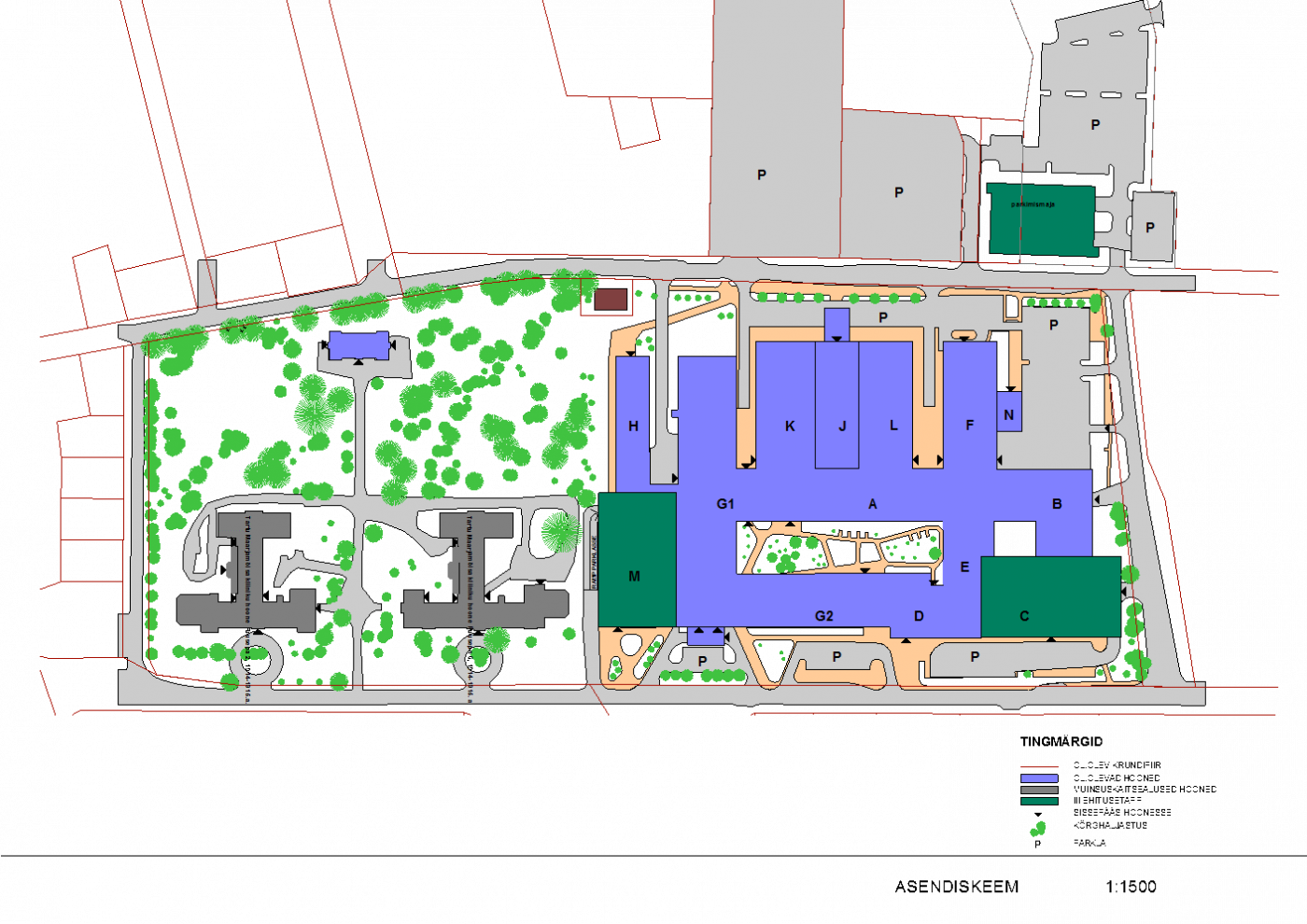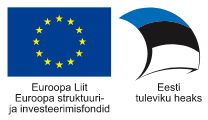Construction of Maarjamõisa Medical Campus, Phase III
Background
Tartu University Hospital (TUH) is the basis for clinical study and research of the Faculty of Medicine of Tartu University. Its duties include the high-quality medical services as well as the research activities in all medical specialisations practiced in Estonia. Thus, the mission of TUH significantly excels the one of a regional hospital – as the one and only Estonian university hospital, it is obliged to safeguard the development and sustainability of the medical care, education and research for the whole country. By the volume of healthcare services, the TUH is the largest hospital in Estonia.
Maarjamõisa Medical Campus of TUH is developed with the purpose to create a modern compact and efficient acute care medical centre. The central idea has been to create a core hospital comprising the high tech functions (operation rooms, intensive care, radiology etc.) and to link it up with the so far dispersed specialities that essentially need the close proximity to the high tech core. The process has been divided into several phases. Thus, in 2004 – 2008 (phase I) the existing hospital building from 1970’s were complemented with the three new wings (buildings G1, G2 and H with the total gross area of about 30 000 m2), which included the infrastructure for the emergency medicine, intensive care, surgery (operation rooms), radiology, oncology, gynaecology and obstetrics etc. In 2008 – 2015 (phase II) the oncology centre was further improved (a new radiotherapy unit and wards) and premises for the internal medicine, ophthalmology, cardiac surgery, laboratory, pathology service, hospital pharmacy and others were designed and built (buildings J, K and L with the total gross area of about 40 000 m2). Both construction phases were co-financed by the European Union Regional Development Fund.
Construction phase III
The aim is to unite the paediatrics and otorhinolaryngology (ENT) with the acute care centre created in the phases I and II. At present, both of these specialties are disconnected from the core hospital and located in the buildings, which are technically hopeless for the future use as far as the modern acute care is concerned. The problems are especially prominent with the neonatal intensive care for which the adjacency to the maternity unit and core hospital is of critical importance (in order to avoid the risks related to the patient transport). Therefore, the new paediatric hospital (M building) is going to be just juxtaposed to the existing G2 building where the obstetrics is located (see fig 1).
Likewise, a new OR-unit with 10 new operation rooms has been planned in order to develop the day surgery – future trend of the surgical care that has a great economical feasibility. It furthermore enables to reduce the work load in the existing OR-s and to conduct some rearrangements in the in patient surgery. Accordingly, the new ENT department and the OR-unit have been planned to the location of the existing C building (which shall be demolished; see fig 1).
Descriptive data have been given in the table 1.
Construction phase III is co-financed by the European Union Regional Development Fund.

| Building | C | M |
| Functions | OR block; ENT; maxillofacial surgery; familiy centre (an out patient department of the womens clinic) | OR block; ENT; maxillofacial surgery; familiy centre (an out patient department of the womens clinic) |
| Approximate gross area (m2) | 33 600 | 33 600 |
